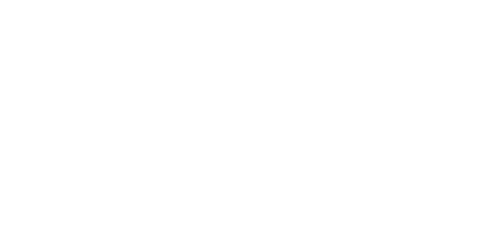


Listing Courtesy of: MLS PIN / ERA Key Realty Services / Patricia "Patty" Betro
1 Mercer Lane Franklin, MA 02038
Sold (36 Days)
$620,000
MLS #:
72709559
72709559
Taxes
$8,295(2020)
$8,295(2020)
Lot Size
1.05 acres
1.05 acres
Type
Single-Family Home
Single-Family Home
Year Built
1989
1989
Style
Colonial
Colonial
County
Norfolk County
Norfolk County
Listed By
Patricia "Patty" Betro, ERA Key Realty Services
Bought with
Lisa Bailey, Coldwell Banker Realty Franklin
Lisa Bailey, Coldwell Banker Realty Franklin
Source
MLS PIN
Last checked May 9 2025 at 2:55 AM GMT+0000
MLS PIN
Last checked May 9 2025 at 2:55 AM GMT+0000
Bathroom Details
Interior Features
- Central Vacuum
- Cable Available
- Whole House Fan
- Appliances: Wall Oven
- Appliances: Dishwasher
- Appliances: Countertop Range
- Appliances: Refrigerator
- Appliances: Washer
- Appliances: Dryer
- Appliances: Vacuum System
Kitchen
- Closet/Cabinets - Custom Built
- Flooring - Hardwood
- Dining Area
- Balcony / Deck
- Balcony - Exterior
- Countertops - Stone/Granite/Solid
- Kitchen Island
- Exterior Access
- Recessed Lighting
- Lighting - Overhead
Lot Information
- Wooded
Property Features
- Fireplace: 2
- Foundation: Poured Concrete
Heating and Cooling
- Central Heat
- Oil
- Window Ac
Basement Information
- Full
- Walk Out
Flooring
- Wood
- Tile
- Wall to Wall Carpet
Exterior Features
- Clapboard
- Roof: Asphalt/Fiberglass Shingles
Utility Information
- Utilities: Water: City/Town Water, Utility Connection: for Electric Range, Utility Connection: for Electric Dryer, Utility Connection: Washer Hookup
- Sewer: Private Sewerage
- Energy: Insulated Windows
School Information
- Elementary School: Jefferson
- Middle School: Remington
- High School: Franklin
Garage
- Attached
- Garage Door Opener
Parking
- Off-Street
Disclaimer: The property listing data and information, or the Images, set forth herein wereprovided to MLS Property Information Network, Inc. from third party sources, including sellers, lessors, landlords and public records, and were compiled by MLS Property Information Network, Inc. The property listing data and information, and the Images, are for the personal, non commercial use of consumers having a good faith interest in purchasing, leasing or renting listed properties of the type displayed to them and may not be used for any purpose other than to identify prospective properties which such consumers may have a good faith interest in purchasing, leasing or renting. MLS Property Information Network, Inc. and its subscribers disclaim any and all representations and warranties as to the accuracy of the property listing data and information, or as to the accuracy of any of the Images, set forth herein. © 2025 MLS Property Information Network, Inc.. 5/8/25 19:55




Description