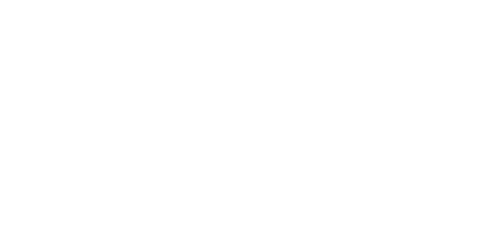


Listing Courtesy of: MLS PIN / ERA Key Realty Services / Patricia "Patty" Betro
74 South Street Franklin, MA 02038
Sold (19 Days)
$810,000
MLS #:
72957440
72957440
Taxes
$10,188(2022)
$10,188(2022)
Lot Size
1.79 acres
1.79 acres
Type
Single-Family Home
Single-Family Home
Year Built
1987
1987
Style
Colonial
Colonial
County
Norfolk County
Norfolk County
Listed By
Patricia "Patty" Betro, ERA Key Realty Services
Bought with
Sharyn Jones, Executive Real Estate, Inc.
Sharyn Jones, Executive Real Estate, Inc.
Source
MLS PIN
Last checked Oct 22 2024 at 10:56 PM GMT+0000
MLS PIN
Last checked Oct 22 2024 at 10:56 PM GMT+0000
Bathroom Details
Interior Features
- Appliances: Dryer
- Appliances: Washer
- Appliances: Refrigerator
- Appliances: Dishwasher
- Appliances: Wall Oven
- Appliances: Range
- Security System
- Central Vacuum
Kitchen
- Countertops - Stone/Granite/Solid
- Pantry
- Dining Area
- Flooring - Hardwood
Lot Information
- Wooded
Property Features
- Fireplace: 1
- Foundation: Poured Concrete
Heating and Cooling
- Hot Water Baseboard
- Central Heat
- Central Air
Basement Information
- Partially Finished
- Full
Flooring
- Wall to Wall Carpet
- Tile
- Wood
Exterior Features
- Clapboard
- Roof: Asphalt/Fiberglass Shingles
Utility Information
- Utilities: Utility Connection: for Electric Oven, Utility Connection: for Gas Oven, Utility Connection: for Gas Range, Water: Private Water
- Sewer: Private Sewerage
Garage
- Under
Parking
- Off-Street
Disclaimer: The property listing data and information, or the Images, set forth herein wereprovided to MLS Property Information Network, Inc. from third party sources, including sellers, lessors, landlords and public records, and were compiled by MLS Property Information Network, Inc. The property listing data and information, and the Images, are for the personal, non commercial use of consumers having a good faith interest in purchasing, leasing or renting listed properties of the type displayed to them and may not be used for any purpose other than to identify prospective properties which such consumers may have a good faith interest in purchasing, leasing or renting. MLS Property Information Network, Inc. and its subscribers disclaim any and all representations and warranties as to the accuracy of the property listing data and information, or as to the accuracy of any of the Images, set forth herein. © 2024 MLS Property Information Network, Inc.. 10/22/24 15:56




Description