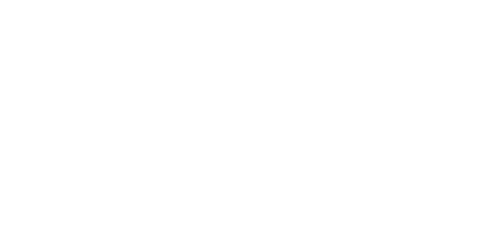


Listing Courtesy of: MLS PIN / ERA Key Realty Services / Patricia "Patty" Betro
34 Walden Way 34 Milford, MA 01757
Sold (20 Days)
$590,000
MLS #:
72884196
72884196
Taxes
$7,169(2021)
$7,169(2021)
Type
Condo
Condo
Building Name
34
34
Year Built
2008
2008
Style
Half-Duplex
Half-Duplex
County
Worcester County
Worcester County
Listed By
Patricia "Patty" Betro, ERA Key Realty Services
Bought with
Rand Alkass, Berkshire Hathaway Homeservices Commonwealth Real Estate
Rand Alkass, Berkshire Hathaway Homeservices Commonwealth Real Estate
Source
MLS PIN
Last checked May 9 2025 at 7:18 PM GMT+0000
MLS PIN
Last checked May 9 2025 at 7:18 PM GMT+0000
Bathroom Details
Interior Features
- Security System
- Cable Available
- Appliances: Range
- Appliances: Dishwasher
- Appliances: Microwave
Kitchen
- Flooring - Stone/Ceramic Tile
- Pantry
- Countertops - Stone/Granite/Solid
- Breakfast Bar / Nook
- Recessed Lighting
- Stainless Steel Appliances
- Lighting - Pendant
Community Information
- Yes
Property Features
- Fireplace: 1
Heating and Cooling
- Forced Air
- Gas
- Central Air
Homeowners Association Information
- Dues: $435
Flooring
- Tile
- Wall to Wall Carpet
- Hardwood
Exterior Features
- Clapboard
- Vinyl
- Roof: Asphalt/Fiberglass Shingles
Utility Information
- Utilities: Water: City/Town Water, Utility Connection: for Gas Range, Utility Connection: for Electric Dryer, Utility Connection: Washer Hookup, Utility Connection: Icemaker Connection, Electric: 200 Amps
- Sewer: City/Town Sewer
- Energy: Insulated Windows, Insulated Doors, Prog. Thermostat
Garage
- Attached
Parking
- Off-Street
Disclaimer: The property listing data and information, or the Images, set forth herein wereprovided to MLS Property Information Network, Inc. from third party sources, including sellers, lessors, landlords and public records, and were compiled by MLS Property Information Network, Inc. The property listing data and information, and the Images, are for the personal, non commercial use of consumers having a good faith interest in purchasing, leasing or renting listed properties of the type displayed to them and may not be used for any purpose other than to identify prospective properties which such consumers may have a good faith interest in purchasing, leasing or renting. MLS Property Information Network, Inc. and its subscribers disclaim any and all representations and warranties as to the accuracy of the property listing data and information, or as to the accuracy of any of the Images, set forth herein. © 2025 MLS Property Information Network, Inc.. 5/9/25 12:18




Description